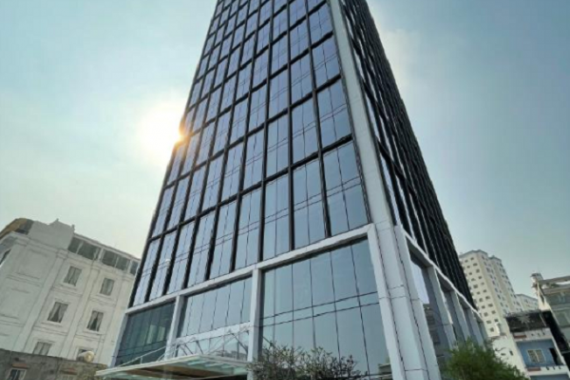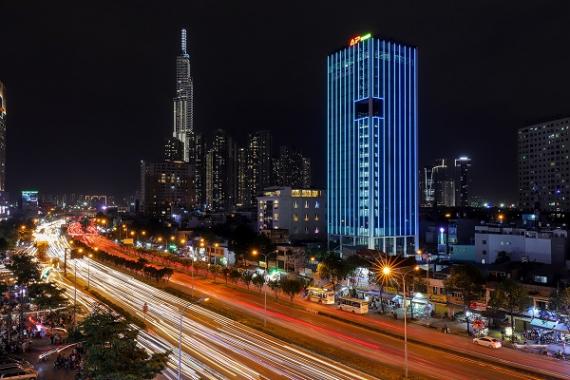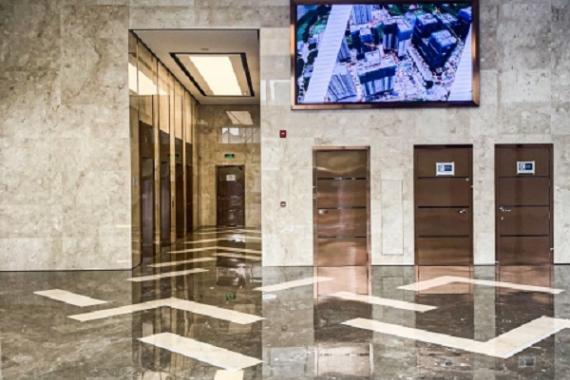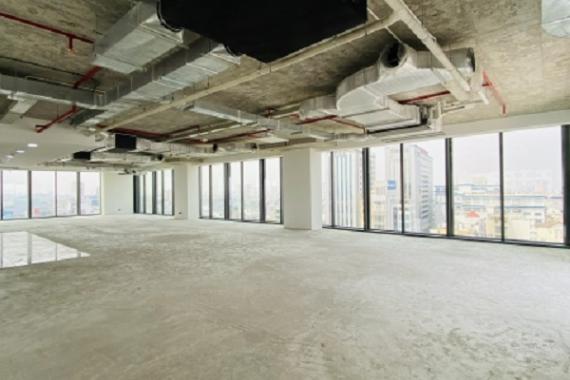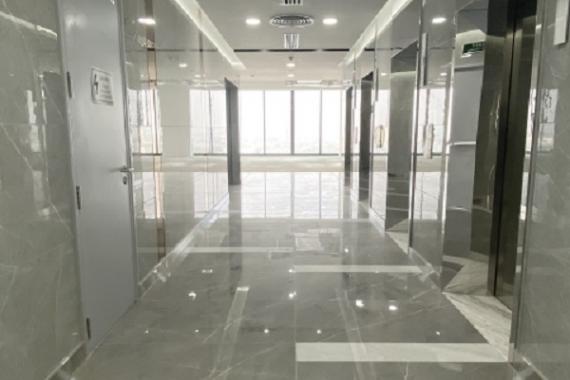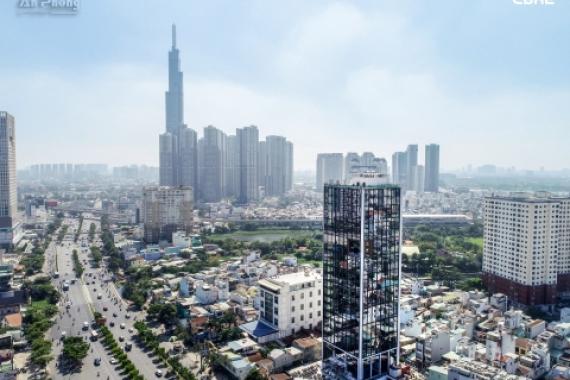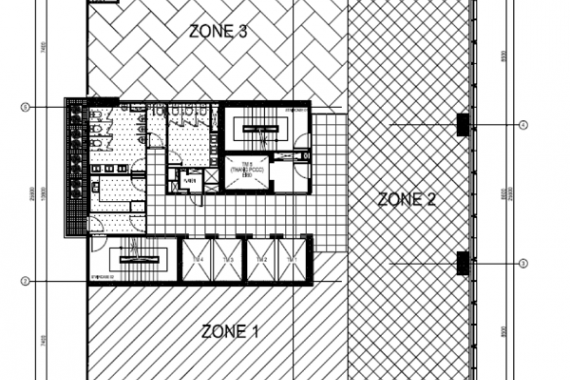BUILDING SPECIFICATIONS:
Total Gross area: 12,627 sqm
Total leasable floor: 22 storeys
Net floor plate: 575.6sqm
Ceiling height: 2.7m
Parking space: 3 basements
Lift: 5 high-speed lifts
Building Management Unit: International standard
INTERIOR
• Lobby : High Mable Floors finishing, Glass Straight Door with Two Open
• Fire Exit Door : Fire Proof, max 90 mins
• Windows : Unitized Façades System
• Finishing at GF Lobby : High quality Mable
• Office Ceiling : Open Ceiling Office
• Finishing at Lift Lobby : High quality Ceramic Tiles and Wall
• Toilet : Ceramic tile for walls and floors, RIGEL Sanitary Ware
• Pantry : Ceramic tile for wall and floors, Scrub brush cleaning basin provided
M&E
• Emergency power : 100% back up power with Generator 1500 KVA, ATS, and UPS, covering all levels of the building
• Air conditioning : Trane – VRF air conditioning system
• Lifts : 04 Passenger Lifts: Schindler – Model 5500 (13 peoples), rated speed 3.0 mps (Meter Per Second), Helsinki Grey glass wall and Granite floor finishing.
01 Freight Lift: 1,350kg capacity (18 peoples), stainless steel hairline finishing , separated location
• Security : 24hr per day with digital camera CCTV
• Fire security : Sprinklers systems, smoke detectors and hose reels
• Lighting level : 500 lux fluorescent daylight
• Telecom, IT support :IDD telephone hub, trunks for ADSL internet
To whom may it concern,
Please contact us to know more details
Hotline: (+84) 942 588 968
Email: truong.viet@prosquare.com.vn
Yours sincerely.
